Where Bold Design Meets Effortless Luxury.
–
–
–
Davis Block brings a bold architectural statement to one of Calgary’s most storied neighbourhoods. With just 71 residences — from smartly designed studios, 1 bedrooms, and two bedrooms. This is refined urban living made effortless.

Davis Block blends timeless character with Unitii’s contemporary design vision.
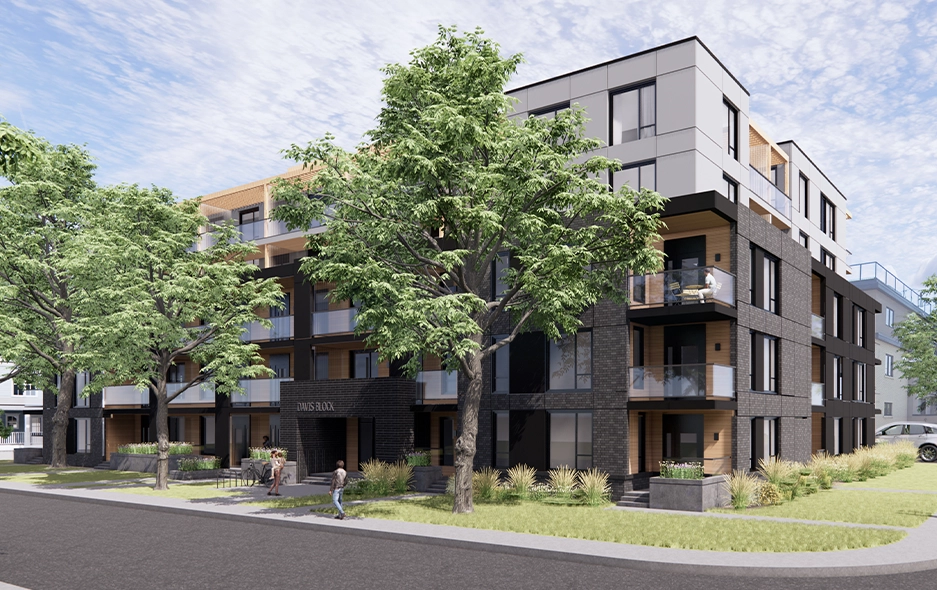
–
From sunrise workouts to evenings on the rooftop, Davis Block’s amenities are designed to elevate everyday life.

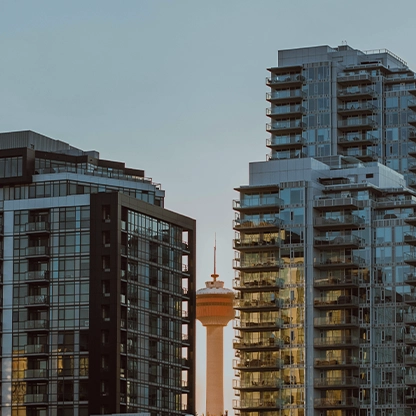


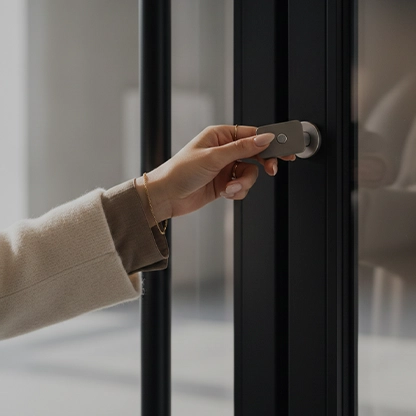

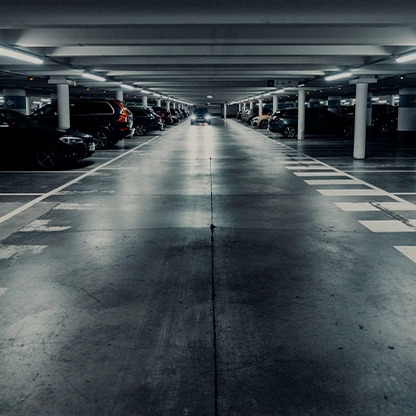


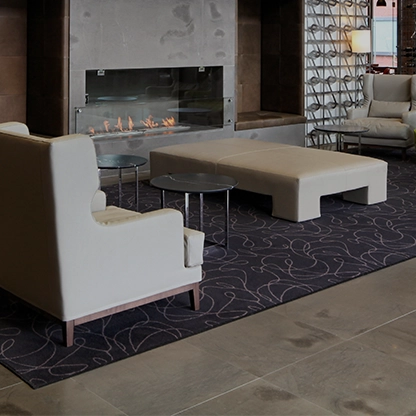

–
Davis Block is surrounded by the best of Calgary’s Cliff Bungalow neighbourhood. Whether you’re stepping out for a coffee or a night out, everything is within walking distance.
–
Construction is underway and homes will be ready in early 2027.
Register today for exclusive updates, floor plans, and early access to rental opportunities as we move closer to completion.